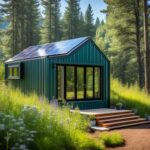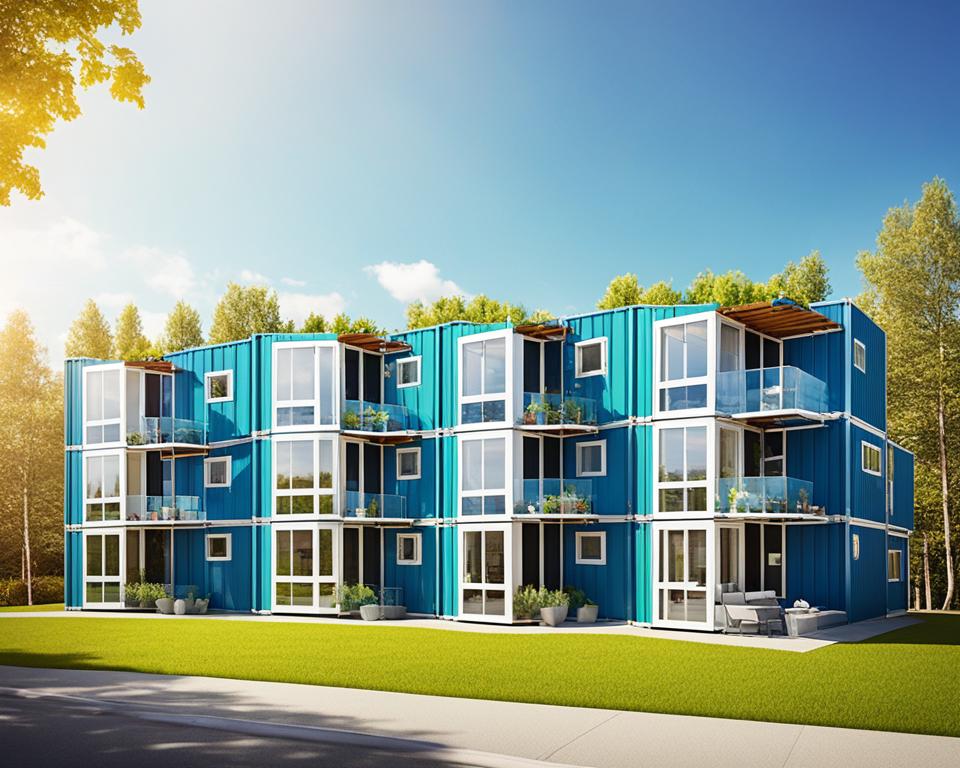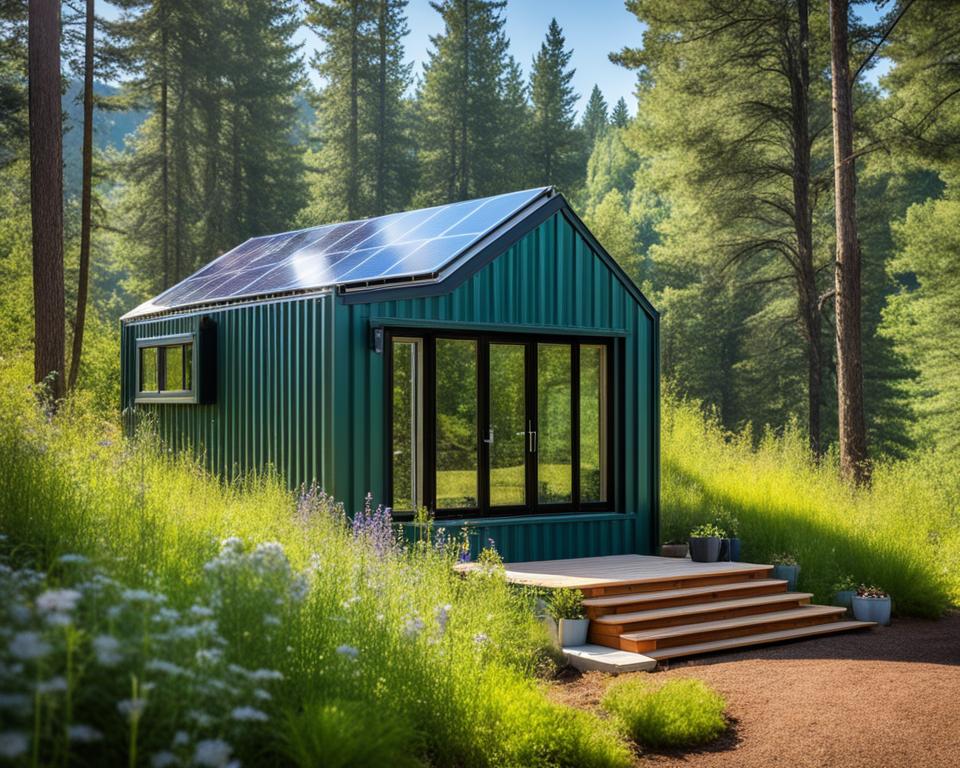Container homes are a new trend in housing that focuses on being eco-friendly and modern. They use old shipping containers, which are strong and made of steel. This makes them a great choice for those who care about the planet and want to save money.
These homes are also built quickly, which is a big plus. You can have a simple home made from one container or a big house with many containers. They’re perfect for anyone looking for a unique and flexible living space.
Key Takeaways
- Container houses are often less expensive than traditional homes.
- Building a container house is typically faster than constructing a traditional home.
- Container houses combine durability, affordability, and environmental friendliness.
- Modular design allows for tailored, unique living spaces.
- Container homes promote recycling and reduced waste.
Introduction to Container Homes
Modern container homes have changed the housing market. They turn steel shipping containers into living spaces. This idea combines sustainability, affordability, and unique designs for modern living.
What are Container Homes?
Container homes come from repurposed steel shipping containers. They can be simple studios or big homes made from many containers. These homes are low maintenance, affordable, and good for the planet.
History and Evolution
Malcolm McLean invented the standard shipping container in 1956. These containers were meant for shipping but now are key parts of modern buildings. In recent years, they’ve become popular for building homes because they’re cheap and strong.
Popularity and Market Growth
Container homes are loved for being affordable, green, and quick to build. They fit well with today’s housing trends. The market is growing fast, expected to jump from USD 7.81 billion in 2023 to USD 12.66 billion by 2030.
These homes are priced between $1,500 to $5,000, making them a smart choice for those on a budget. They can be customized to fit any style or need. Plus, they mix style with practicality, making them popular with today’s buyers.
Advantages of Container Homes
Container homes are becoming popular for many reasons. They offer practical benefits and fit well with eco-friendly living. This makes them a great choice for those looking to buy a home.
Sustainability
One big plus of eco-friendly container home benefits is how sustainable they are. Using old shipping containers cuts down on waste and reduces the need for new materials. These containers are strong and last a long time, thanks to their steel construction.
Some models can even be off-grid. They come with solar panels, systems for collecting rainwater, and composting toilets. This makes them even more eco-friendly.
Affordability
Container homes are also a budget-friendly option. They cost less to build than traditional houses. Prices range from $10,000 to $35,000 for a basic setup. More complex designs can go up to $175,000.
Their cost-effectiveness comes from using fewer materials and needing less labor.
Speed of Construction
Building a container home is much faster than building a regular house. It takes less time because the containers are already made. This means you can move in sooner.
Flexibility and Portability
Container homes are great because they’re flexible and easy to move. You can take them with you if you need to move. Plus, you can add more containers to your home as needed.
| Feature | Benefits | Data |
|---|---|---|
| Size Options | Customizable Living Spaces | 20 ft. by 8 ft. (160 sq. ft.), 40 ft. by 8 ft. (320 sq. ft.) |
| Cost | Cost-effective Housing | From $10,000 up to $175,000 |
| Construction Time | Rapid Home Assembly | Significantly shorter than traditional homes |
| Materials | Durable and Sustainable | Reinforced or Galvanized Steel |
| Portability | Portable Dwelling Units | Easily relocated |
Options for Container Home Designs
Exploring different container home designs opens up a world of possibilities. Whether you want a cozy home or a big living space, you can customize your container home. This lets you be creative and functional.
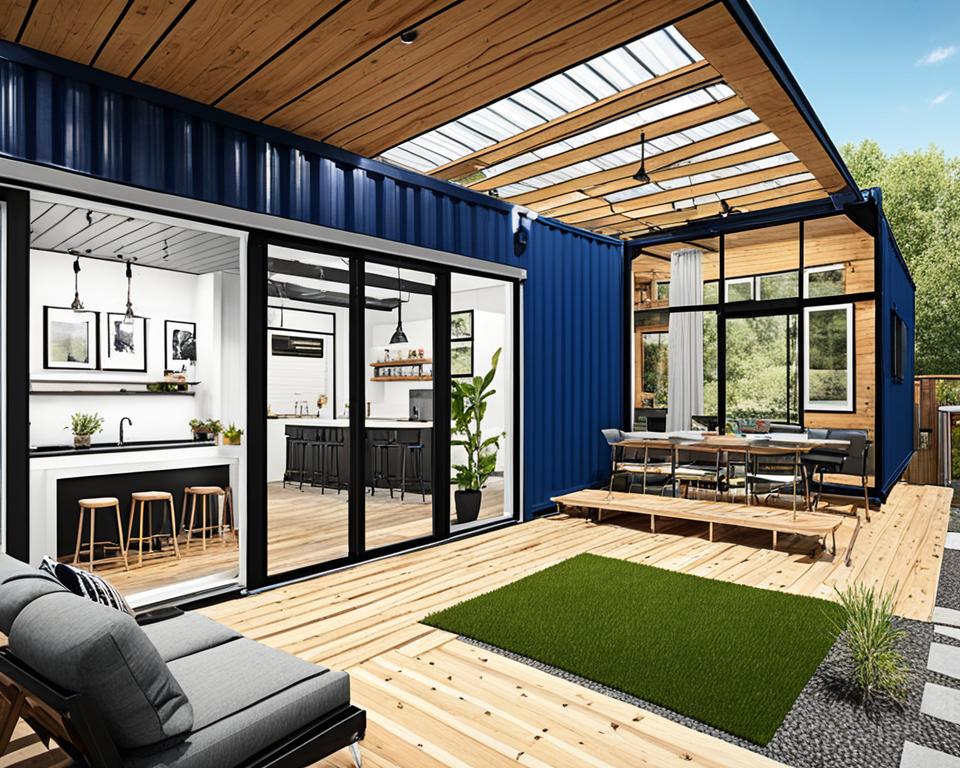
Single Container Homes
Single container homes are great for those who like simplicity and efficiency. They use a single 20-foot or 40-foot shipping container. This makes them perfect for individuals or couples.
The cost to turn a shipping container into a house is between $10,000 and $35,000. This is an affordable option that doesn’t skimp on style or comfort. It’s important to think about natural light, window placement, insulation, and the foundation for a comfortable living space.
Multi-Container Homes
For larger families or those needing more space, multi-container homes are a good choice. These homes use several containers arranged in different ways. Forty-foot containers are often used for these projects.
They can make big living spaces when put together. Planning the layout and stacking of containers helps. Modern design software like Cedreo can help create realistic visuals and make the most of the space.
Stacked Container Homes
Stacked container homes offer a modern look for city living. By stacking containers, you can create more floors. High-cube shipping containers, 9 feet 6 inches tall, help maximize vertical space while keeping the footprint small.
Hybrid Designs
Hybrid designs mix container architecture with traditional building materials. This lets you combine old and new styles in your home. Using software like Google SketchUp, AutoCAD, or Revit can help plan these unique designs.
| Design Type | Key Features | Average Cost | Common Sizes | Lifespan |
|---|---|---|---|---|
| Single Container Homes | Compact, Efficient | $10,000 – $35,000 | 20ft, 40ft | 15 – 25 years |
| Multi-Container Homes | Expansive Spaces, Family-Oriented | $20,000 – $70,000+ | 40ft | 15 – 25 years |
| Stacked Container Homes | Vertical Expansion, Urban Friendly | $30,000 – $100,000+ | 40ft, High-Cube | 15 – 25 years |
| Hybrid Designs | Customizable, Innovative | $50,000 – $150,000+ | Varies | 15 – 25 years |
Planning and Designing a Container Home
Starting a container home project means looking at what you need, your budget, and your style. This step makes sure your dreams fit within your budget and style.
Assessing Your Needs and Budget
It’s key to carefully check your needs and how they fit with your budget. Container homes are often cheaper than traditional houses. They can be built for less than $50,000, sometimes even under $25,000. This is much cheaper than the average house price of over $428,000 in 2022.
Think about your style and what you need for your home. Plan your budget well to avoid extra costs.

Hiring an Architect or Designer
Next, find an expert in architectural container design. Working with architects or designers who know about containers will make sure your home looks good and works well. They can help you pick the best insulation, like spray foam, wool, or fiberglass, to make the most of your space.
Local Building Regulations and Permits
Following building codes is very important. These rules change by state and city, so you need to know them. You’ll need to get the right permits to build legally and safely.
By doing this, you make sure your project is legal and avoid big legal problems. Shipping container homes are interesting for architects who like to use unique materials. Following these steps helps make building your container home smooth and successful.
Choosing the Right Shipping Containers
When picking shipping containers for your project, it’s important to know what to look for. This guide will help you make smart choices.
Inspecting for Damage and Rust
Checking containers for damage and rust is key to getting good ones. New containers, or one-trip containers, can last 25-30 years despite some scratches and dents. Used containers, on the other hand, last about 12-18 years but can still be good if they’re in good shape.
Checking containers every 30 months helps keep them safe and reliable. Following standards like the Unified Container Inspection and Repair Criteria (UCIRC) is also important.
Selecting Sizes and Quantities
The most common sizes are 20ft and 40ft containers. A 20ft container has 1,172ft³ inside, while a 40ft one has 2,385ft³. If you need more space, high-cube containers with an extra 9’6” height might be a good choice.
Think about what you need to move and how much space you have. For special items, consider containers like double-door or flat rack containers. Flat rack containers are great for moving big items.

Considering Container History
It’s important to know where a container has been before. You don’t want one that carried dangerous stuff. Checking a container before buying makes sure it’s right for you.
Groups like the American Bureau of Shipping do detailed checks. Make sure the container’s past matches your needs.
| Container Type | Common Uses | Notable Features |
|---|---|---|
| 20ft Standard | General Cargo | 1,172ft³ internal volume |
| 40ft Standard | Large Volume Cargo | 2,385ft³ internal volume |
| High-Cube | Residential Use | 9’6” height |
| Flat Rack | Oversized Goods | Open-top, rigid sides |
Constructing the Foundation
Building a strong foundation is key for a container home. It starts with getting the build site ready and making sure the ground can hold the home’s weight.
Site Preparation
To prepare the site, clear the land, level it, and dig trenches for utilities. It’s important to check the soil to see if it can handle the home’s weight. Soil factors like density, cohesion, and moisture affect its strength, as the USDA Web Soil Survey explains.
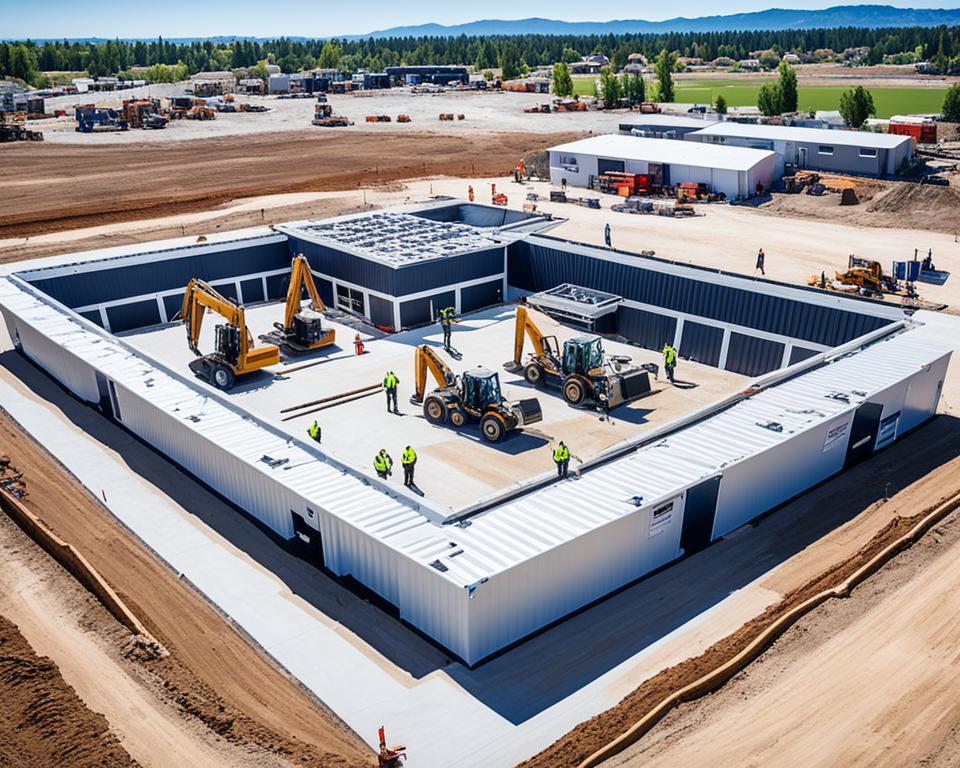
Types of Foundations
Choosing the right foundation is crucial for a container home. There are many options based on the soil and your design needs:
| Foundation Type | Description | Statistics |
|---|---|---|
| Concrete Piers | Ideal for elevating containers, providing a crawl space. | Typically 50 cm X 50 cm X 50 cm. |
| Slab Foundations | Common for larger homes; provides a solid, flat base. | Often 18 feet wide by 42 feet long for two 40-foot containers. |
| Strip Foundations | Cost-effective and suitable for ground with less stability. | Generally 1-2 feet wide and 4 feet deep. |
Drainage and Soil Considerations
Designing a container home foundation means installing good drainage to stop water and soil erosion. Knowing the soil type is key; the IRC and IBC offer rules on soil strength.
By focusing on these areas while preparing the site, you make sure your container home lasts long and stays safe. This protects your investment and gives you a solid place to live.
Modifying and Assembling the Containers
After setting your foundation, the next step is the container assembly process. This stage is all about making shipping containers into a cozy and useful home.
Cutting Openings for Windows and Doors
One key step in modifying containers is cutting out windows and doors. It’s important to plan and pre-cut carefully. This ensures plumbing works well and everything fits smoothly. Often, steel 90-degree angles are used for window frames, giving strong support and lasting long.
Installing Insulation
Insulation is a key part of making a container home comfortable. It keeps the temperature steady and stops condensation, which can cause mold and harm the structure. Closed-cell spray foam is used for walls and ceilings, with a thickness that depends on your climate.
Reinforcing the Structure
It’s vital to make sure your container home is strong. Steel beams are often added to walls, especially when stacking containers. This is important because containers are heavy and safety is a top concern.
After finishing each step, you can start putting the containers together on-site. A pickup truck brings the empty container, weighing about 8,000 pounds. The whole process might take a year, depending on how complex it is.
Interior and Exterior Finishes
Finishing a container home requires careful thought in both interior and exterior details. These choices boost the home’s look and make it more functional and sustainable. Modern looks can be achieved with different design and material picks.
Interior Walls and Flooring
Choosing the right walls and flooring is key for container homes. Pick materials that fit your lifestyle and style. Sustainable options like bamboo or cork flooring are great choices. They look good and help make your home eco-friendly.
For walls, consider drywall or wood panels. They can match your design perfectly.
HVAC, Electrical, and Plumbing Systems
Systems like HVAC, electrical, and plumbing are essential for comfort and safety in container homes. Make sure they’re set up by experts and meet local codes. Use energy-efficient appliances and smart tech to keep an eye on your energy use. This makes your home both useful and green.
Exterior Cladding and Paint
Exterior finishes protect your home and boost its look. You can use cedar or composite materials for cladding. Painting your home in bold or neutral colors can really stand out. Always pick paints that can stand up to the weather.
| Feature | Material | Cost |
|---|---|---|
| Flooring | Bamboo | $5-$8 per sq ft |
| Interior Walls | Drywall | $1.50-$3 per sq ft |
| HVAC System | Energy-Efficient Unit | $5,000-$7,500 |
| Exterior Cladding | Cedar | $6-$9 per sq ft |
| Paint | Weather-Resistant Paint | $30-$50 per gallon |
With these careful finishes, your container home will look better and stay strong for a long time.
Energy Efficient and Eco-Friendly Features
Green container homes are leading the way in sustainable living. They use passive solar design, insulation, and renewable energy to save energy. This makes them a smart choice for eco-friendly homes.
Solar Orientation and Natural Ventilation
Passive solar design helps green container homes use less energy. By facing the home in the right direction, it gets more sunlight in winter and less in summer. This keeps the home warm or cool as needed.
Natural ventilation also plays a big role. It improves airflow, cutting down on the need for air conditioning. This makes the home healthier and more energy-efficient.
Insulation Choices
Good insulation is key to keeping green container homes comfortable. Using eco-friendly insulation materials helps save energy and money. These materials keep the home warm in winter and cool in summer.
Renewable Energy Sources
Adding solar panels or wind turbines to green container homes makes them even more sustainable. Solar panels last about 30 years, providing steady energy. Wind turbines work with solar power to keep the energy flowing and cut down on carbon emissions.
| Feature | Benefit |
|---|---|
| Passive Solar Design | Reduces reliance on artificial lighting and mechanical cooling. |
| Eco-Friendly Insulation | Improves climate control and energy efficiency. |
| Solar Panels | Provide renewable energy for up to 30 years. |
| Wind Turbines | Supplement solar power, ensuring a consistent energy supply. |
Maximizing Space and Functionality
Making a container home more livable means using space wisely. By using furniture that does more than one thing, saving space, and adding smart tech, you can make a small area both efficient and cozy.
Multi-Functional Furniture
Using furniture that serves multiple purposes is a great way to make the most of a container’s space. Think about getting a sofa bed, an extendable dining table, or a desk that folds away. These items let you change a single spot into different areas, keeping your home from feeling cramped.
Space-Saving Solutions
There are many smart ways to save space in a container home. Look into built-in cabinets, storage under beds, and secret spots to stash things. These ideas help keep your home tidy and feel bigger. Also, think about using your vertical space with lofted beds or stacked containers for a stylish yet practical touch.
Smart Home Technology
Adding smart tech to your container home can really up its game. Smart thermostats, lights, and security systems make life easier and save energy. These tech tools let you control and monitor your home easily, ensuring a modern and comfy living space. For more tips on making the most of your shipping container home space, check out this comprehensive guide.
If you’re into design and style, consider a two-bedroom shipping container home. These homes, using either a 40-foot container or two 20-foot ones, are popular for their mix of comfort, efficiency, and looks. For more info, visit here.
Conclusion
Exploring the world of modern container living shows us a smart choice in housing. Container homes are affordable, versatile, and sustainable. They combine cost-effectiveness with creative design.
Choosing between 20-foot or 40-foot containers gives you endless design options. Using spray foam or special panels for insulation makes them cozy. Getting the right permits ensures they look good and work well. Plus, they’re strong against pests and weather, lasting for many years with the right care.
Working with experts in container home building is key to a successful project. They can add green features like solar panels and rainwater systems. These additions, along with good ventilation and efficient heating and cooling, cut down on bills. In short, building a container home is a smart, green, and budget-friendly way to live.
Source Links
- The ultimate guide to container houses: Modern Living Redefined
- Designing a Sustainable Container Home: Tips & Ideas
- How to Build a Container House
- How to DIY a Shipping Container Home for Full-Time Tiny Living
- Introduction to Shipping Container Home Design: Exploring Innovative H
- Shipping Container Homes for Beginners: The Complete Step-By-Step Guide To Build Your Affordable, Eco-Friendly, And Super-Cozy Container Home From Scratch. | BONUS: Floor Plans And Design Ideas: Salner, Adam: 9798833797969: Amazon.com: Books
- The Pros & Cons of Shipping Container Homes – Insureberry Insurance Agency
- 5 Benefits Of Shipping Container Homes | FreightCenter
- The 5 Benefits Of Building A Shipping Container Home — Steelhaven
- container-home
- 6 Steps to Design a Shipping Container House | 1300SPAREBOX
- How to Build Container Home Plans with a 3D Floor Planner? – HomeByMe
- How to Build a Shipping Container Home | Boxhub
- What It’s Actually Like to Live In a Shipping Container Home
- Design Your Own Shipping Container Home – Start Now – Premier Box
- Choosing the Right Shipping Container | Boxhub
- How to Choose the Right Shipping Containers – Discover Containers
- How To Plan And Design A Shipping Container Home – Construction Marketing Association Blog
- Foundation Design For Shipping Container Homes
- How to Build a Shipping Container Home: A Complete Guide
- Shipping Container Foundations Guide – Discover Containers
- Shipping Container Modifications: Tips for Building a Container Home | EMS
- 17 Insider Tips to Master Your Shipping Container Home Build – Arch2O.com
- How I built my shipping container house — the hâB
- Building Your Own Container Home: The Step-by-Step Guide
- Blog — BUILDING A SHIPPING CONTAINER HOME
- Why Are Container Homes in Las Vegas Becoming Popular?
- 10 Must-Have Features of a Sustainable Container Home — Sustainable Review
- Container Homes: Crafting Eco-friendly Havens for a Greener Future | illustrarch
- Shipping Container Homes Are the Green Building Material You Should Know
- Maximizing Space and Efficiency: Designing Your Shipping Container Hom
- Two Bedroom Shipping Container Homes: Maximizing Space and Style
- Choose right size and layout for your Container Home
- Shipping Container Homes: Designing, Costs & Inspiration
- 10 Things To Consider When Designing A Shipping Container Home
- Pros and Cons of Shipping Container Homes — Meldrum Design


