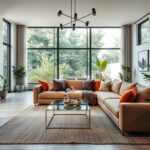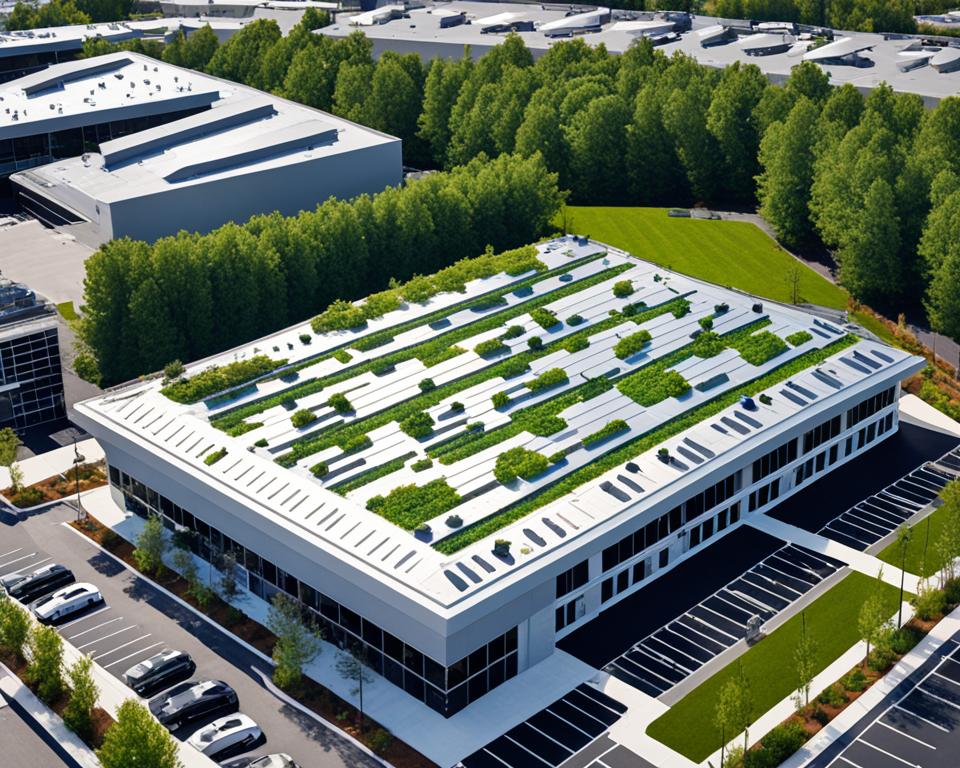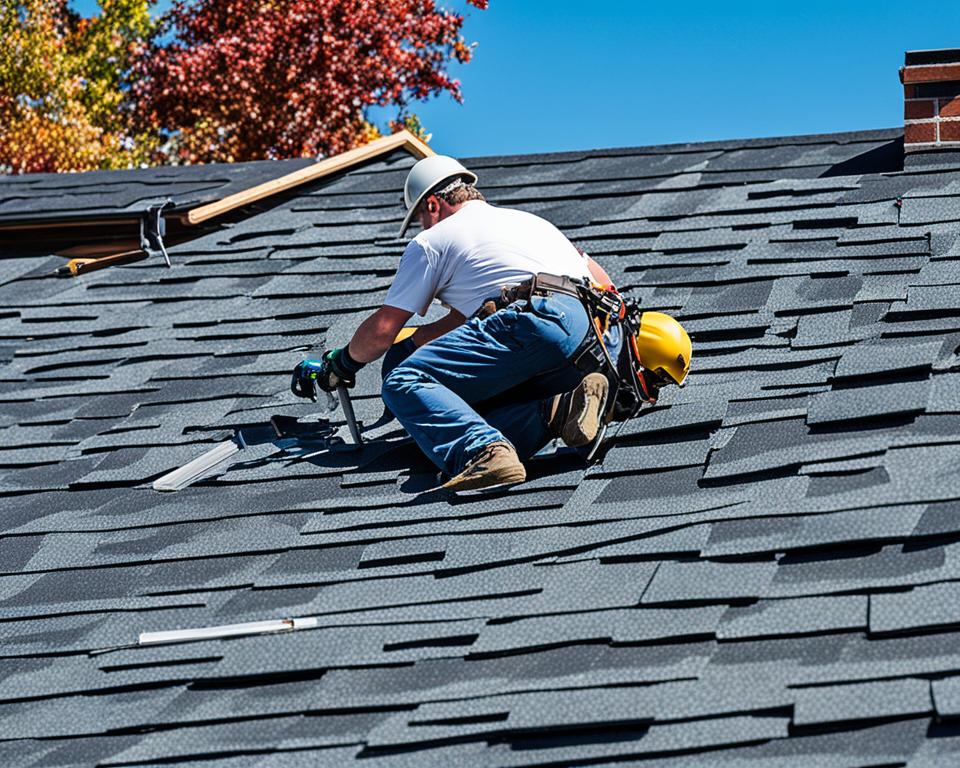The captivating world of French roof styles continues to enchant homeowners across America. These architectural treasures trace their origins to the brilliant mind of François Mansart, a 17th-century architect who revolutionized building aesthetics. His innovative approach created distinctive silhouettes that remain highly sought-after in today’s housing market.
The iconic mansard roof design features elegant double slopes and charming dormer windows. These elements work together to maximize living space while maintaining sophisticated curb appeal. The steep lower slope provides extra room for attic spaces, making these structures both beautiful and practical.
Today’s French architecture homes blend Old-World charm with contemporary functionality. American homeowners appreciate how these timeless elements enhance property value while delivering exceptional aesthetic appeal. The enduring popularity of these architectural features proves that true elegance never goes out of style.
Key Takeaways
- François Mansart pioneered distinctive double-slope roofing in the 17th century
- Mansard roofs maximize attic space through steep lower slopes
- Dormer windows add both light and architectural character
- These styles successfully blend historical charm with practical benefits
- French-inspired roofing increases property value in American markets
- Classic architectural elements remain popular in contemporary home construction
The Heritage of French Roofing Architecture
French roofing architecture represents centuries of refined craftsmanship and innovative design solutions. This rich tradition has influenced home design across America, bringing timeless elegance to modern neighborhoods. The journey from medieval French villages to today’s suburban streets tells a story of adaptation and enduring beauty.
Historical Foundations of French Roof Styles
The story begins in 17th-century France when François Mansart revolutionized roofing design. His innovative approach during the French Renaissance architecture period created the iconic mansard roof style. This design maximized living space while maintaining elegant proportions that defined Parisian skylines.
French architects developed steep-pitched roofs and dormer windows for practical reasons. These features shed rain and snow effectively while providing natural light to upper floors. The distinctive shapes became symbols of French sophistication and architectural mastery.
During the Second Empire period under Napoleon III, these designs gained international recognition. The mansard roof became a hallmark of prestigious buildings throughout Europe and North America. French roofing elements represented both status and smart design solutions.
Evolution from Classical to Contemporary
Modern American architects have embraced French roofing traditions while updating them for today’s needs. Contemporary homes now feature dormer windows with energy-efficient glass and improved insulation. The classic steep pitches remain, but materials have evolved significantly.
Today’s French-inspired roofs blend historical charm with modern performance standards. Builders use advanced materials that maintain the visual appeal of traditional designs. This evolution ensures French roofing heritage continues to enhance American homes with both beauty and functionality.
| Period | Key Features | Primary Materials | Modern Adaptations |
|---|---|---|---|
| 17th Century Renaissance | Mansard roofs, steep pitches | Clay tiles, slate | Energy-efficient versions |
| Second Empire (1850s-1870s) | Ornate dormers, curved lines | Metal, decorative elements | Simplified modern interpretations |
| Contemporary American | Clean lines, functional design | Composite materials, metal | Smart home integration |
Essential Elements of Modern French Roof Design
The distinctive elements of French roofing create an unmistakable elegance that transforms any home. These architectural features work together to establish a sophisticated visual identity. Modern interpretations maintain the classic appeal while meeting today’s performance standards.
Signature Architectural Features
Steep hipped roofs serve as the foundation of authentic French design. These dramatic angles create bold silhouettes that catch the eye from every direction. The steep pitch allows for excellent water drainage and snow shedding.
Dormer windows add both function and charm to the roofline. They bring natural light into upper floors while creating visual interest. Strategic placement of dormers maintains the roof’s balanced proportions.
Mansard roofs offer maximum living space within the roofline. The double-slope design provides nearly vertical walls in the attic area. This feature makes French homes both beautiful and practical.
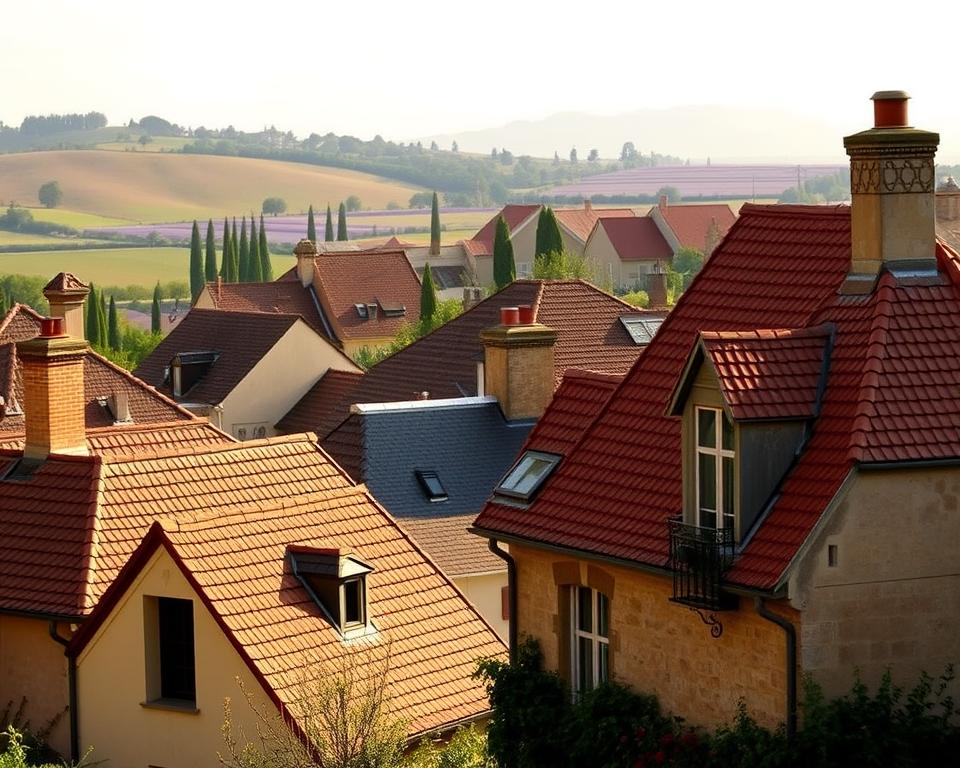
Visual Appeal and Design Principles
French roof design achieves timeless beauty through careful attention to proportion. Symmetry plays a crucial role in creating visual harmony across the entire structure. The interplay of different roof planes adds depth and dimension.
Slate roofing materials enhance the sophisticated appearance with natural texture and color variation. Traditional color palettes in muted tones complement the architectural lines. These materials age gracefully, developing character over time.
The relationship between roof height and home width creates pleasing proportions. French designers understood that balance creates lasting appeal. Modern applications honor these principles while incorporating contemporary elements.
Integration with Contemporary Home Styles
Today’s French provincial style homes blend classic elements with modern functionality. Architects successfully incorporate traditional roofing features into various architectural styles. This flexibility allows homeowners to enjoy French elegance in different settings.
Contemporary interpretations might feature larger dormer windows or updated materials. The core design principles remain unchanged while meeting current building codes. Modern French roofs prove that classic design transcends time periods.
These roofing elements work beautifully with both traditional and transitional home styles. The key lies in maintaining proper proportions and material choices. Successful integration creates homes that feel both timeless and current.
Popular French Roof Styles for Today’s Homes
Modern adaptations of classic French roof designs provide homeowners with versatile options for enhancing both aesthetics and living space. These time-tested styles have evolved to meet contemporary needs while preserving their distinctive European charm. Each style offers unique benefits that make them perfect choices for today’s American homes.
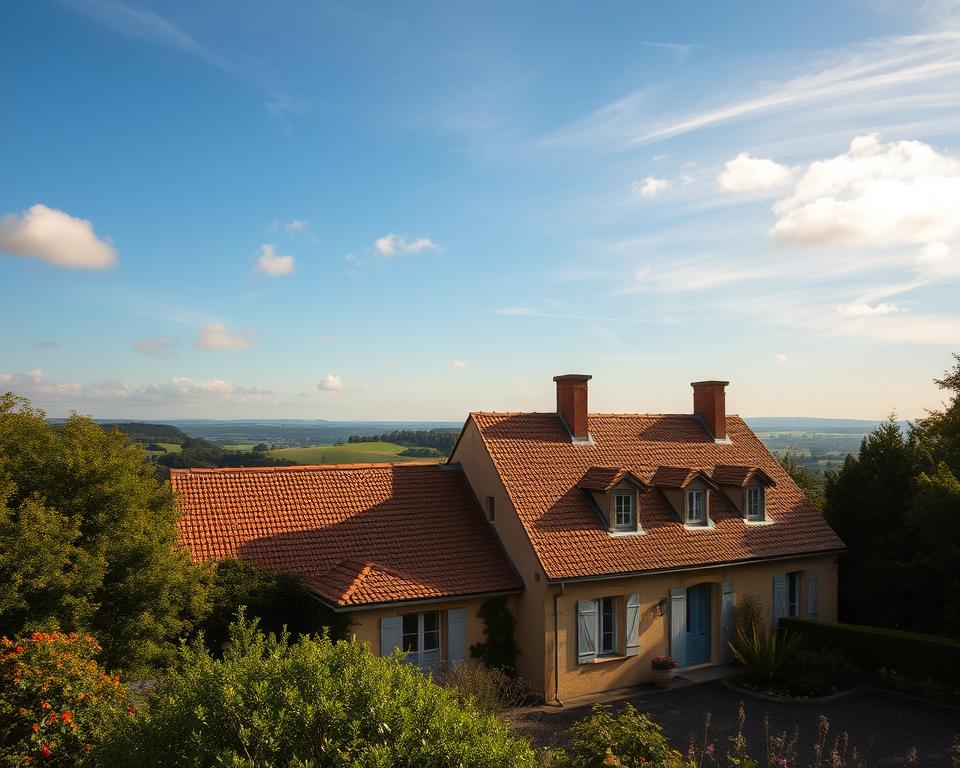
Mansard Roofs in Contemporary Settings
The mansard roof stands as the most recognizable French roofing style. This gambrel roof design features four sides with dual slopes on each face. The lower slope drops steeply while the upper slope maintains a gentler angle.
This clever design creates valuable attic space that functions as additional living areas. Modern mansard roofs incorporate updated materials and insulation techniques. They maintain the classic French townhouse exterior appeal while meeting current building standards.
Contemporary versions often feature larger dormer windows than traditional designs. These modifications allow more natural light to flood the upper levels. The result is bright, usable space that adds significant square footage to your home.
Gable and Hip Roof Variations
French-inspired gable roofs offer simpler alternatives to mansard designs. These triangular roof sections create clean lines and classic proportions. Hip roof variations provide excellent weather resistance with their sloped sides meeting at a central ridge.
Both styles work beautifully with various home sizes and architectural contexts. They cost less than mansard roofs while still delivering authentic French character. Modern construction techniques ensure these roofs perform well in American climates.
“The beauty of French roofing lies in its ability to transform any home into a sophisticated architectural statement while providing practical benefits.”
Dormer Windows and Their Modern Applications
Dormer windows serve dual purposes in French roof design. They bring natural light into upper-level spaces while adding visual interest to the roofline. These features work as effective roof extension solutions without major structural changes.
Shed Dormers
Shed dormers offer streamlined profiles with single sloped roofs. They provide maximum headroom and window space at lower costs. These practical additions work especially well on the rear of homes where aesthetics matter less than function.
Gabled Dormers
Gabled dormers feature traditional pointed tops that create classic French charm. They can accommodate various window configurations and decorative trim options. These dormers allow homeowners to customize their design while maintaining authentic architectural character.
Premium Materials for French-Inspired Roofing
The choice of roofing materials determines both the visual impact and long-term performance of French-style homes. Premium roof materials offer homeowners the perfect opportunity to achieve authentic French aesthetics while benefiting from modern engineering advances. Today’s market provides numerous options that honor traditional French design principles without sacrificing durability or energy efficiency.
Traditional Clay Tiles with Modern Performance
Contemporary clay tile manufacturing has revolutionized this classic roofing option. Modern clay tiles maintain their distinctive French appearance and rich color variations while offering enhanced durability and weather resistance. These upgraded tiles feature improved freeze-thaw resistance and better water absorption rates than their historical counterparts.
Today’s clay tiles also provide superior energy efficiency through advanced thermal properties. The natural insulation qualities help regulate indoor temperatures year-round. Many manufacturers now offer tiles with integrated solar reflection technology that reduces cooling costs during summer months.
Slate and Natural Stone Options
Natural slate roofing delivers unmatched luxury and exceptional longevity for French-inspired homes. Different slate varieties offer unique characteristics, from Welsh slate’s deep blue-gray tones to Vermont slate’s rich green hues. Slate installations can last over a century with proper maintenance, making them an excellent long-term investment.
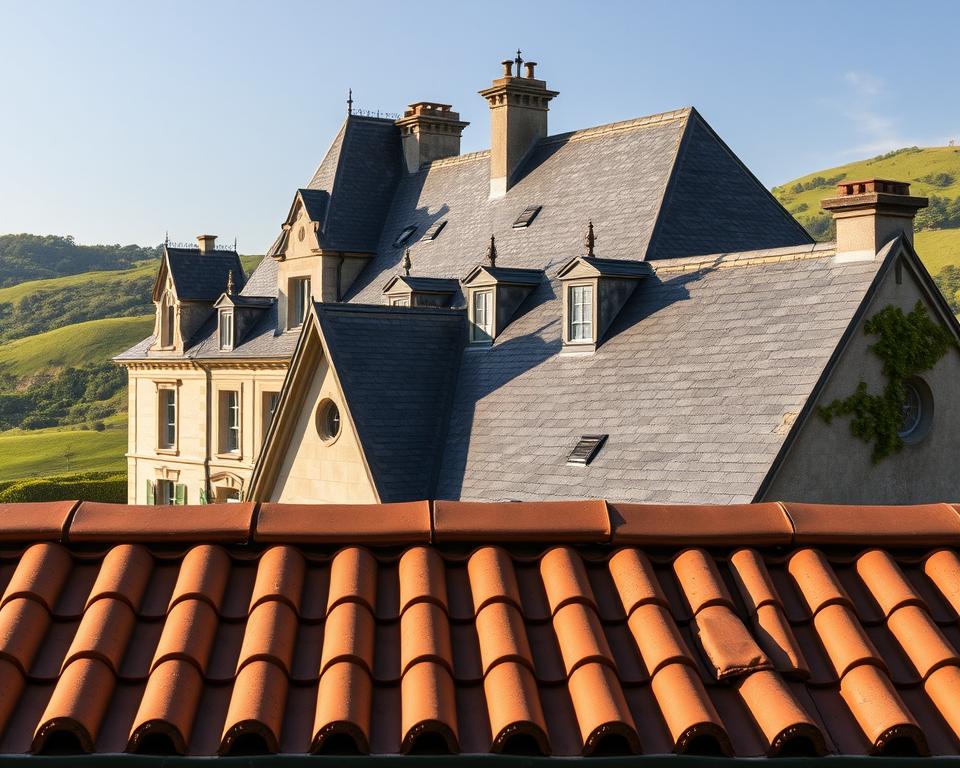
Alternative natural stone options include synthetic slate products that replicate the authentic appearance at reduced costs. These materials require specialized installation techniques but provide decades of reliable protection against harsh weather conditions.
Contemporary Metal Roofing Solutions
Modern metal roofing systems successfully replicate traditional French roofing appearances while offering superior performance benefits. These systems provide excellent durability, energy efficiency, and lower maintenance requirements compared to traditional materials.
Copper and Zinc Applications
Copper roofing develops beautiful patinas over time, creating the sophisticated aged look characteristic of historic French architecture. Zinc roofing offers similar benefits with exceptional weather resistance and longevity. Both materials provide natural antimicrobial properties and require minimal maintenance throughout their lifespan.
Steel with French-Inspired Profiles
Steel roofing systems can be manufactured with profiles and finishes that closely mimic traditional French roof materials. These affordable alternatives achieve the desired French aesthetic without requiring specialized installation techniques. Modern steel options include advanced coatings that resist fading, chalking, and corrosion for decades of reliable performance.
Color Palettes and Design Aesthetics
The color palette you choose for your French-inspired roof design can transform your home’s entire aesthetic appeal. Thoughtful color selection creates visual harmony between your roofing system and the overall architectural style. Understanding traditional French approaches while embracing modern possibilities helps you achieve the perfect balance for your exterior design.
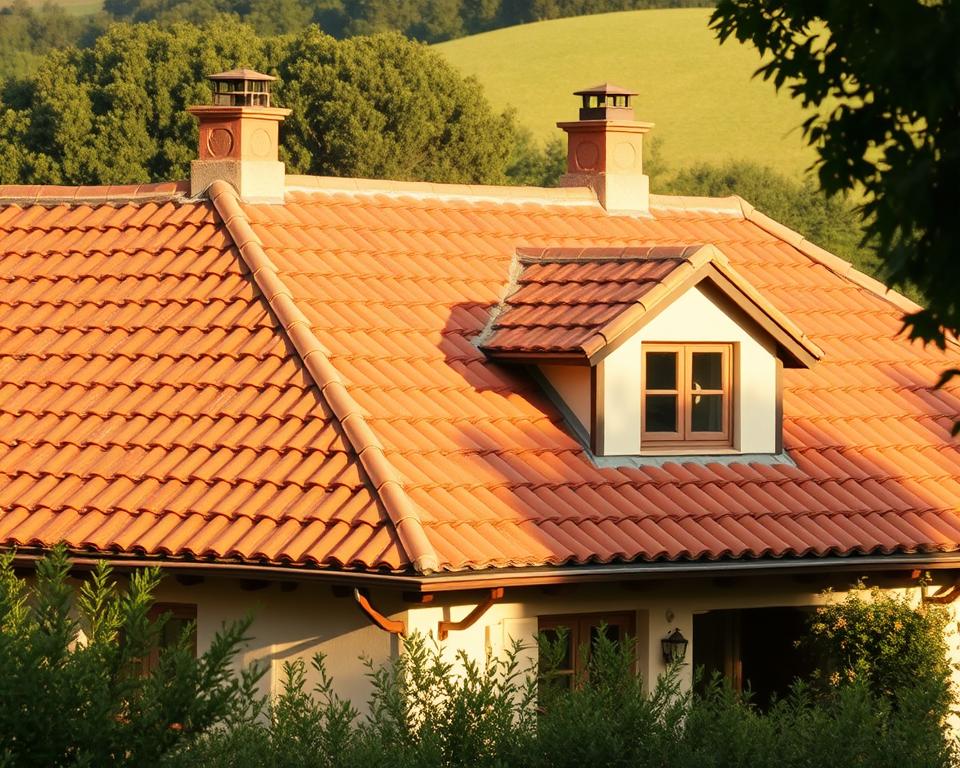
Classic French Color Schemes
Traditional French country house designs rely on sophisticated muted tones that create timeless elegance. Soft grays, warm beiges, and creamy whites form the foundation of authentic French roof color schemes. These natural hues complement stone, brick, and stucco exteriors beautifully.
Classic palettes emphasize understated luxury rather than bold statements. Terra cotta reds and weathered browns work exceptionally well with natural materials. These colors age gracefully and maintain their appeal across changing design trends.
Modern Interpretations and Bold Choices
Contemporary French-inspired homes can incorporate updated roof color schemes while preserving essential character. Deeper blues and rich burgundies create striking modern appeal. Carefully selected bold colors can refresh traditional French aesthetics without compromising authenticity.
Modern interpretations often feature charcoal grays and sophisticated blacks. These dramatic choices work particularly well with contemporary exterior design elements and clean architectural lines.
Coordinating with Exterior Architecture
Successful color coordination requires considering your home’s existing materials and landscaping. Roof colors should enhance rather than compete with architectural details. Natural stone foundations pair beautifully with earth-tone roofing materials.
Consider your property’s surroundings when finalizing color choices. Wooded settings complement warmer tones, while coastal locations often benefit from cooler gray and blue palettes that reflect the natural environment.
Structural and Performance Benefits
French roof designs deliver exceptional practical advantages that extend far beyond their stunning visual appeal. These architectural systems provide homeowners with measurable benefits that make them smart long-term investments. From superior protection against harsh elements to significant energy savings, French-inspired roofing combines beauty with outstanding functionality.
Superior Protection and Durability
French roofing systems excel at weather resistance through their intelligent design features. Mansard roofs shed rain and snow efficiently with their steep lower slopes. The overhanging eaves protect exterior walls from moisture damage.
These roofs have proven their durability across centuries of use in various climates. Quality materials and proper installation create systems that last for decades. Minimal maintenance requirements make them practical choices for busy homeowners.
Smart Energy Solutions
Modern French roof designs contribute significantly to energy efficiency through multiple mechanisms. The additional living space created by steep roof slopes provides extra insulated areas. Dormer windows offer natural ventilation that reduces cooling costs during warmer months.
The flat upper sections of mansard roofs are ideal locations for solar panels. This combination creates comfortable living environments while reducing monthly utility bills substantially.
Investment Returns and Market Appeal
French-inspired roofing significantly increases property value and market desirability. The distinctive architectural character attracts potential buyers who appreciate timeless design. The additional functional living space adds measurable square footage to homes.
Quality French roof installations provide excellent returns on investment when executed with professional craftsmanship. Homes featuring these designs consistently command premium prices in competitive real estate markets across America.
Planning Your French Roof Transformation
A well-planned French roof transformation begins with assembling the right team of design professionals and understanding regulatory requirements. This comprehensive approach ensures your project runs smoothly from concept to completion. Success depends on careful coordination between multiple phases and stakeholders.
Working with Design Professionals
Selecting qualified architects and contractors forms the foundation of your project’s success. Look for professionals with specific experience in French-inspired roofing systems and mansard construction techniques. Review their portfolios carefully to assess previous work quality.
Your team should include a structural engineer who can evaluate your home’s capacity to support the new roof design. Communication remains key throughout this selection process. Establish clear expectations and maintain regular contact with all team members.
Building Codes and Permit Requirements
Local regulations significantly impact French roof installations, particularly regarding height restrictions and architectural guidelines. Many communities have specific requirements for mansard roofs and dormer additions. Research these building permits early in your planning process.
Contact your local building department to understand permit application procedures. Some areas require architectural review board approval for significant roof modifications. Factor these approval timelines into your overall project schedule.
Before installing a mansard roof, it’s important to check local building codes and regulations as some areas may have restrictions on roof height and design.
Project Timeline and Management
Understanding your project’s construction timeline helps set realistic expectations and coordinate resources effectively. Most French roof transformations involve two distinct phases with different requirements and durations.
Design Development Phase
This initial stage typically spans 6-12 weeks depending on project complexity. Activities include site analysis, architectural drawings, material selection, and permit submissions. Weather conditions don’t affect this phase, making it ideal for winter planning.
Construction Scheduling
The construction phase requires 4-8 weeks for most residential projects. Weather plays a crucial role in scheduling, with spring and fall offering optimal conditions. Plan buffer time for material delivery delays and unexpected structural discoveries.
| Project Phase | Duration | Key Activities | Weather Impact |
|---|---|---|---|
| Design Development | 6-12 weeks | Planning, permits, material selection | Minimal |
| Preparation | 1-2 weeks | Site setup, material delivery | Moderate |
| Structural Work | 2-4 weeks | Framing, modifications | High |
| Roofing Installation | 1-2 weeks | Material installation, finishing | Critical |
Installation Process and Quality Standards
The success of your French roof project depends heavily on choosing the right installation team and maintaining strict quality standards. Proper execution of complex French roof designs requires specialized knowledge of traditional techniques combined with modern building practices. Your investment deserves meticulous attention to detail throughout every phase of construction.
Selecting Experienced Roofing Contractors
Finding qualified roofing contractors with French roof expertise is crucial for project success. Look for professionals who have completed similar mansard or dormer installations in your area. Experience with intricate French designs sets exceptional contractors apart from general roofers.
Verify contractor credentials through local licensing boards and insurance providers. Request references from recent French roof projects and visit completed installations when possible. Experienced professionals will gladly showcase their craftsmanship and discuss specific challenges they’ve overcome.
Quality Control and Inspection Guidelines
Establishing clear roof inspection protocols ensures your project meets the highest standards. Schedule inspections at key milestones including structural preparation, material delivery, and completion of each roof section. Professional inspectors should verify proper flashing installation around dormers and roof transitions.
Document each inspection phase with photos and written reports. Quality installation requires attention to weatherproofing details that aren’t always visible once construction is complete. Don’t hesitate to ask questions about installation techniques or request clarification on specific procedures.
Weather Considerations During Installation
Weather conditions significantly impact French roof installation quality and timeline. Rain and snow can damage exposed materials and compromise adhesion of roofing components. Professional contractors monitor weather forecasts and adjust schedules accordingly.
Extreme temperatures affect material performance and worker safety during installation. Summer heat can make clay tiles brittle, while winter conditions may require special techniques for proper sealing. Experienced teams use weather protection strategies to maintain quality installation standards regardless of seasonal challenges.
Plan for potential weather delays in your project timeline. Rushing installation during adverse conditions often leads to costly repairs later. Quality-focused contractors prioritize proper installation over meeting unrealistic deadlines.
Investment Analysis and Cost Considerations
Understanding the financial investment required for French roof design helps homeowners make informed decisions about this significant home improvement project. Proper investment analysis ensures you get the best value while achieving your aesthetic and functional goals. Smart planning can transform what seems like a major expense into a worthwhile long-term investment.
Material and Labor Budget Planning
French roof installations typically cost more than standard roofing due to their complex design requirements. Premium materials like slate, copper, or zinc can range from $15 to $25 per square foot. Traditional clay tiles offer a more budget-friendly option at $8 to $15 per square foot.
Labor costs represent a significant portion of total roofing costs. Experienced contractors specializing in French roof styles charge premium rates for their expertise. Mansard roof conversions require additional structural work, increasing both material and labor expenses significantly.
Financing Options and Payment Structures
Several financing options make French roof projects more accessible to homeowners. Traditional home improvement loans offer competitive rates for qualified borrowers. Home equity lines of credit provide flexible access to funds based on your property’s value.
Many roofing contractors offer specialized financing programs with attractive terms. These financing options often include deferred payment plans or low-interest promotional periods. Compare multiple financing sources to find the best rates and terms for your situation.
Long-term Value and Return on Investment
French roofs deliver impressive ROI through increased property values and enhanced curb appeal. Quality installations typically recoup 70-85% of their cost in added home value. Energy efficiency improvements from better insulation reduce monthly utility bills over time.
Mansard roof designs create additional living space, effectively expanding your home’s square footage. This extra space adds substantial value, especially in areas where home additions are costly or restricted. Premium materials also reduce long-term maintenance expenses, protecting your investment for decades.
Making Your French Roof Vision Reality
French roof design represents more than just an architectural choice—it’s an investment in timeless elegance that transforms ordinary homes into extraordinary properties. These sophisticated roofing styles have proven their lasting appeal across centuries, adapting beautifully to modern American homes while maintaining their distinctive character.
The journey from planning to completion requires careful consideration of materials, contractors, and local building codes. Working with experienced professionals ensures your project meets quality standards while respecting the authentic elements that make French roofing so captivating. The Mansard style, with its versatile design and space-maximizing benefits, continues to be a popular choice for homeowners seeking both beauty and functionality.
Your architectural investment extends beyond immediate visual impact. French-inspired roofing delivers enhanced energy efficiency, increased living space, and substantial property value improvements. These benefits compound over time, making the initial investment worthwhile for discerning homeowners.
The path forward begins with consultation. Qualified roofing professionals can assess your home’s potential and guide you through design options that complement your property’s existing features. Whether you choose traditional clay tiles or contemporary metal solutions, the result will be a distinctive home that stands apart in your neighborhood.
French roof design offers the perfect marriage of Old-World charm and modern performance, creating architectural statements that endure for generations.


