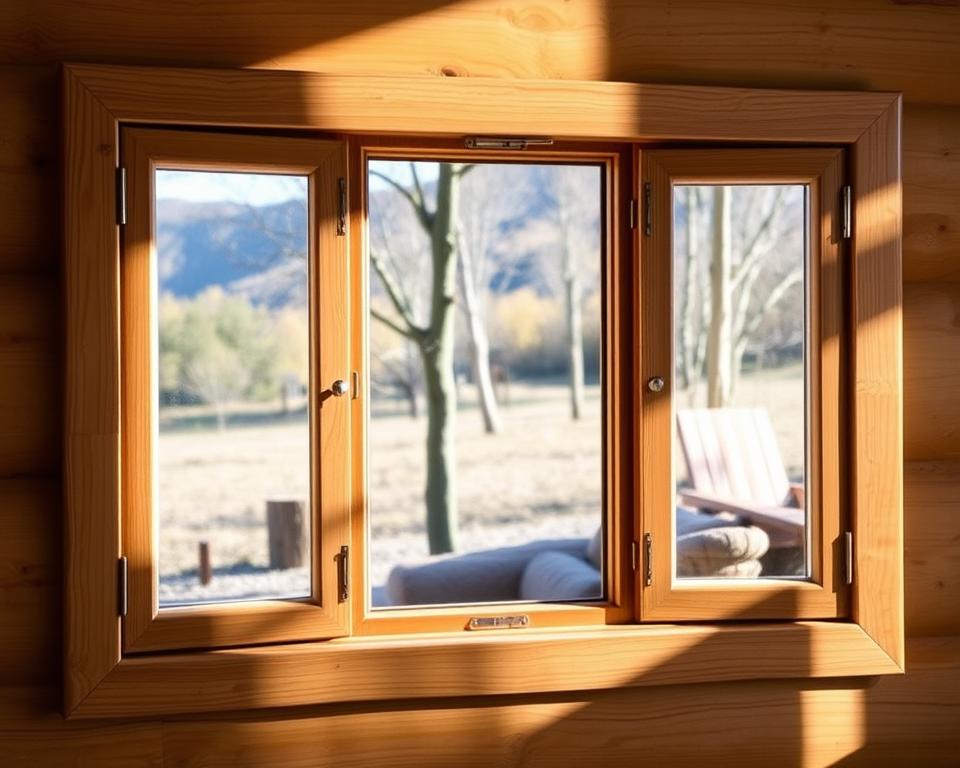Having a basement is not the problem, the problem is having a basement that does not have an Egress window or one that did not follow the IRC recommended requirements of having an egress window in the basement. Therefore,
According to the International Residential Code (IRC), basement egress windows must have:
- A minimum opening area of 5.7 square feet
- A bottom that does not exceed 44 inches from the finished floor
- A minimum opening height of 24 inches high
- A glass area of not less than 8% of the total floor area of the rooms
- A minimum opening of 20 inches wide
- An opening area of not less than 4% of the total floor area of the room
What is an Egress Window?
An egress window is however referred to as an emergency exit window in your home that enables the occupants of the home to escape should there be an emergency.
That is to say that the primary reason why there are Egress windows in every house including the basement is for the safety of the occupants of the said house.
That is why the window is said to meet certain requirements to ensure that the occupant’s safety is indeed met in a time of unforeseen circumstances.
Basement Egress Window Requirements
The egress window basement Code according to International Residential Code (IRC) 2022 are:
1. The Bottom of the Egress Window
According to the International Residential Code (IRC), the bottom of the egress window opening should not exceed 44 inches from the floor.
While measuring the basement egress window, ensure that the bottom of the egress window is within 44inches. It should not exceed 44 inches.
2. The Opening Area of the Egress Window
While installing an egress window in your basement, the IRC recommended the minimum opening area to be 5.7 square feet. The space is enough to let anyone pass through should there be any unforeseen circumstances such as a fire outbreak.
3. The Egress Window Opening Height
According to International Residential Code (IRC), the minimum opening height of the basement window should be 24″ high. It should not be anything less.
Also, the IRC recommends that the minimum opening window should be 20″ wide which is still spacious enough to let anyone pass through should there be any unforeseen circumstances.
4. A Glass Area
According to IRC, the egress window must have a glass area that is not less than 8% of the total floor area of the room(s).
The reason for having a glass area that is not less than *% of the total floor area of the room(s) for which it is servicing is to ensure that there is enough natural light inside the room.
No matter how bad you may not want natural light, there will come a time when you may be needing it and with the help of the glasshouse, you will be able to achieve that.
5. The Opening Area
The opening area of the egress window must at least not be less than 4% of the total floor area of the room(s) it is servicing.
The essence of the 4% window opening is to allow enough or sufficient natural ventilation.
However, in a situation whereby one window in a single area does not meet the percentages of the total floor area, multiple windows can be used to service the single area, which brings us to the question of how many egress windows are required in a basement?
While adding multiple windows in a single area to service it, ensure that these windows did not pass the 8% for natural light and 4% for natural ventilation.
Also, it is important to note that your basement egress window must be opened from the inside and not the outside.
Nevertheless, if there would be any screens, grilles, or bars, you should install them in a way it will be easier to be removed from the inside. It should not have any key as well.
Since the egress window is mostly used during the time of emergency, you are recommended to ensure that the window can fully open without having any obstruction. This is an important basement egress window requirement.
You should not allow anything to obstruct the opening of the window to enable the window to do its job when necessary. Very Important.
Are Basement Egress Window Requirements The Same in all States
The egress window basement code written in this article is applicable to various other states in the United States such as New Jersey, Michigan, Indiana, Illinois, Ontario, Florida, Alberta, North and South Carolina, etc.
However, it is important to check your state building code or local codes for more information. At least, to be sure you’re doing the right thing.
You can also contact a building contractor or a builder in the same state where the house is for more information. He may have valid building information to give you.
Final Thoughts
The essence of the basement egress window requirement is to ensure safety in the house. In a time of emergency, an occupant(s) of the house can escape through the egress window.
Also, firefighters can crawl into the house from the egress window during a fire outbreak to rescue people trapped in the room.
Therefore, for these reasons, you are advised to ensure that you follow all the basement window egress requirements as stipulated by the International Residential Code (IRC).





